A team built tocreate personalipsum doler.
A team built to createpersonal ipsum doler.
Founded in 2003 by Charlie Lazor, Lazor/Office is a dynamic design practice committed to producing spaces that enhance our lives. We place primacy on place-making and developing sensitive, integrated responses to the sites we work on. The synthesis of form, material, and site is the constant focus of our endeavors, from research-driven investigations to realized projects. Interdisciplinary in nature, Lazor/Office has resisted becoming specialized in any particular aspect of design. The office handles a range of residential, commercial, and theoretical projects, with a scope that varies from furniture to architecture to building systems.
We seek design directives from bold clients and beautiful landscapes. Collaboration is essential to our relationships. Together we focus our experience, expertise and imaginations to achieve projects that surprise and delight.
Founder, Principal
Charlie Lazor
‘Life is built from lorem ipsum doler and I am ipsum.’
Education
Lorem Ipsum
Specialty
Lorem Ipsum
Favorite Architect
Lorem Ipsum
Charlie Lazor is the founder, principal and design team leader at Lazor/Office. He is also a co-founder of Blu Dot furniture and founder of the FlatPak House system.
Lazor/Office has completed work across the United States and Canada, primarily on the East and West Coasts and the Upper Midwest. The practice pursues a diverse array of programs and building types, investigating design as a process of making synthesized with site, program and place. The office design philosophy places primacy on “place-making” or developing a sensitive, integrated architectural response to the design challenges we are given. Lazor/Office was selected for the Cooper Hewitt National Design Triennial in 2006 and Charlie was a finalist for RISD’s Athena Award for emerging designers in 2005. The work of Lazor/Office has been exhibited at The Museum of Modern Art; Museum of Contemporary Art, Los Angeles; National Building Museum; Walker Art Center; Vancouver Art Gallery; and Yale School of Architecture.
Charlie is actively involved in academia, teaching and lecturing at the local and international level. He is Professor in Practice of Architecture and former Cass Gilbert Chair at the University of Minnesota College of Design. In dialogue with his practice, his studios engage manufactured building systems. Charlie has also taught at the University of Michigan as the Max Fish Visiting Chair and at the University of Arizona. He has been an invited juror at schools including Yale, the University of Pennsylvania, and the University of California at Berkeley, and lectured extensively on the firm’s work at institutions including Harvard, Yale and RISD.
The work of Lazor/Office has been published in Dwell, The New York Times, Newsweek, and Time as well as in books published by Taschen, Rizzoli, DAAD, and Phaidon. Lazor/Office was chosen for the Cooper Hewitt National Design Triennial in 2006, and Charlie was a finalist for RISD’s Athena Award for emerging designers in 2005. The firm’s work has been exhibited at venues including The Museum of Modern Art; Centre Pompidou; Museum of Contemporary Art, Los Angeles; National Building Museum; Walker Art Center; Vancouver Art Gallery; and Yale School of Architecture.
Charlie spends his free time fly fishing, playing ice hockey, and working on vintage motorcycles.
Designer
Benjamin Olsen
‘Life is built from lorem ipsum doler and I am ipsum.’
Education
Lorem Ipsum
Specialty
Lorem Ipsum
Lorem
Lorem Ipsum
Benjamin Olsen is a designer at Lazor/Office. He holds a Master of Architecture degree from Yale School of Architecture and a Bachelor or Arts from St. Olaf College. He was a graduate liaison to the Yale World Fellows program and a Franke Fellow. He received the David M Schwarz Travel Fellowship and the Bonde Award for interdisciplinary work in architecture & scenic design.
Prior to joining L/O, Ben worked with DMSAS and the ACE group of HGA Architects and Engineers. He co-designed and curated Homeless : Housed, a pavilion for the International Festival of Arts & Ideas in New Haven, Connecticut. He curated the exhibit Architectures of Adaptive-Reuse for the Yale School of Architecture. His studies have been global, led by various practitioners including Jessica Helfand, Brigitte Shim, Omar Gandhi, Bryan Fuermann, and Gary Gisselman.
In addition to working as an architectural designer, he is an active stage designer. His theatrical credits include work with Theater Latté Da, Artistry, Stages Theater Company, and Park Square Theater and many others. For three years, he taught carpentry and painting at Saint Paul Academy and Summit School. Upcoming work includes set designs for the world premier of Twelve Angry Men at Theater Latté Da.
In his spare time, Ben enjoys painting, gardening, traveling, and playing with his puppy, Arden.
NCARB
Brent Holdman
Education
North Dakota State University
Brent Holdman is a Minneapolis-based architect who brings over twenty years of experience to Lazor Office. His diverse architectural background has led him to work on a wide range of projects, including multifamily developments, private residences, landscape design, and real estate developments.
Prior to working as an independent and consulting architect, Brent worked as a designer and project manager for several internationally recognized architecture and landscape architecture firms, including VJAA and Coen+Partners. He has completed numerous award-winning projects as a design team member at firms including Michael Maltzan (Los Angeles), Studio Gang, Brininstool + Lynch (Chicago), DIRT (Charlottesville), Grimshaw, SPAN (New York City), and Moshe Safdie (Boston).
As a licensed architect, Brent now works collaboratively as a design team member with architecture firms and design studios across the country. Brent has been a PHIUS Certified Passive House Consultant for nine years and is a member of the Passivehouse Alliance US, dedicated to highly efficient net zero building envelope design and technology. Brent has worked with Lazor/Office since 2020. Brent earned his Bachelor’s of Architecture from North Dakota State University.
Brent is a retired punk guitarist and now plucks pop songs on a classical guitar for the entertainment of his family. He’s a fly fisherman and avid fly tier.
Designer
Tyler Snell
Education
University of Minnesota
Tyler Snell is a designer at Lazor/Office. Tyler brings experience in multifamily housing design including the use of modular pre-fabrication methods. His projects have not only ranged in function and type but have been designed for sites across the country.
In addition to his work with Lazor/Office, Tyler has a multi-disciplinary arts practice working in architecture, sculpture, and digital art, with a focus on spatial experiences that explore topics of growth, decay, and memory, along with other temporal issues.
He holds a Master of Architecture from the University of Minnesota. He is a recipient of the Thomas F. Ellerbe Scholarship and a Student Academic Excellence Award from University of Minnesota College of Design, as well as a Student Design Award from the American Society of Landscape Architects.
View All Projects
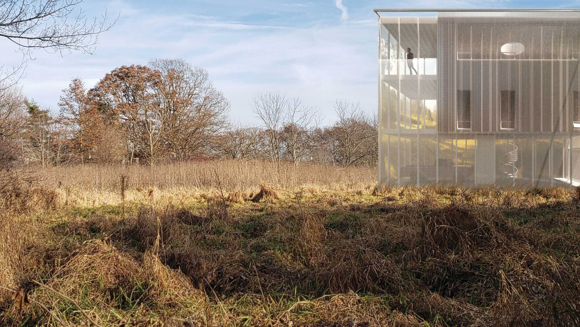
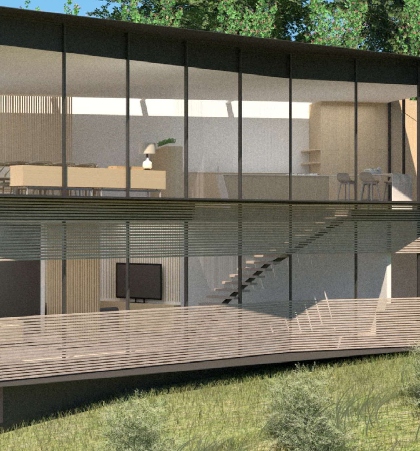
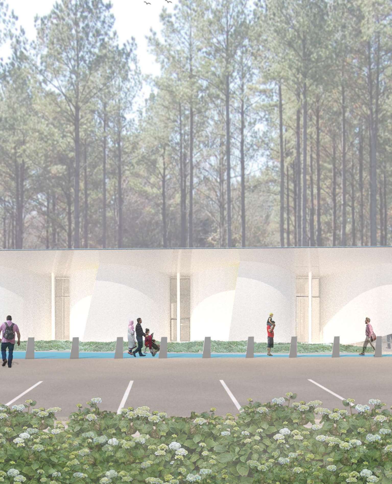
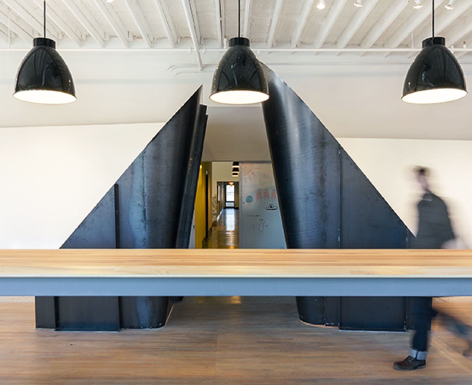
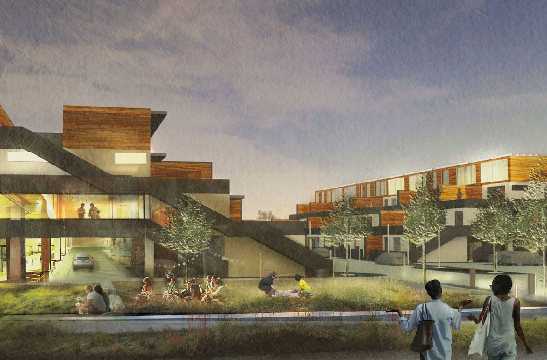

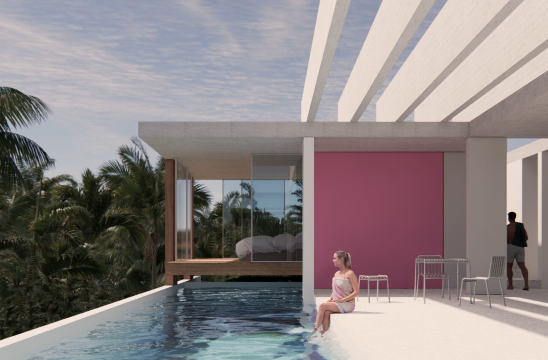
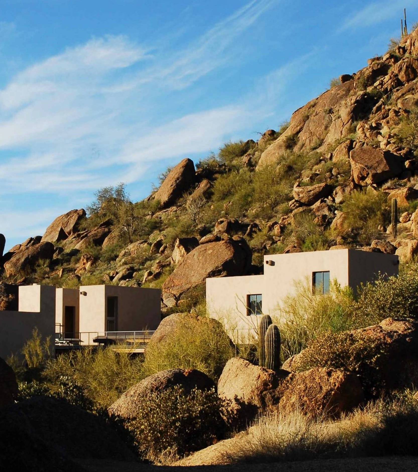
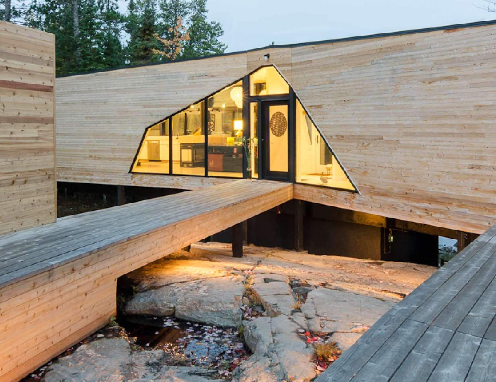
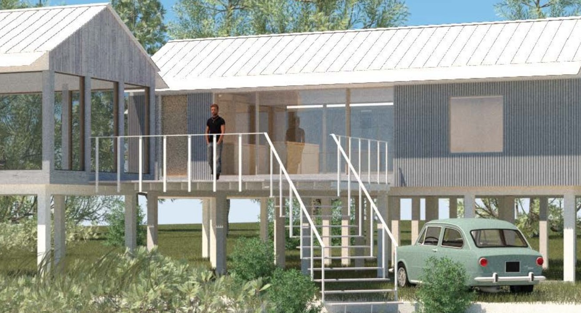



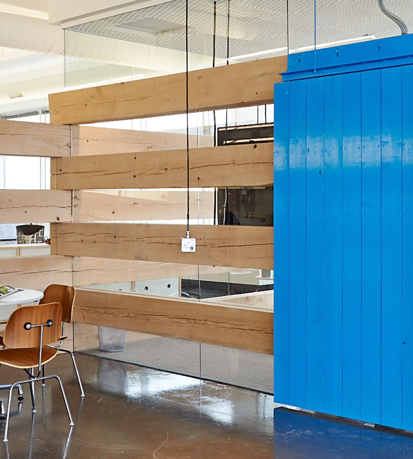
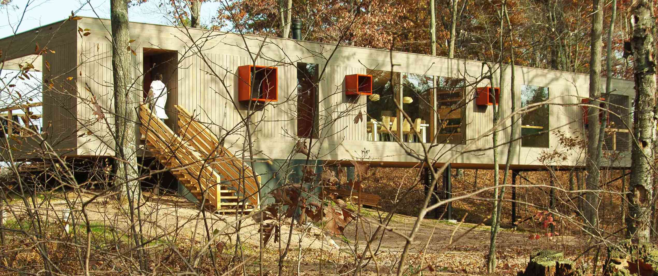
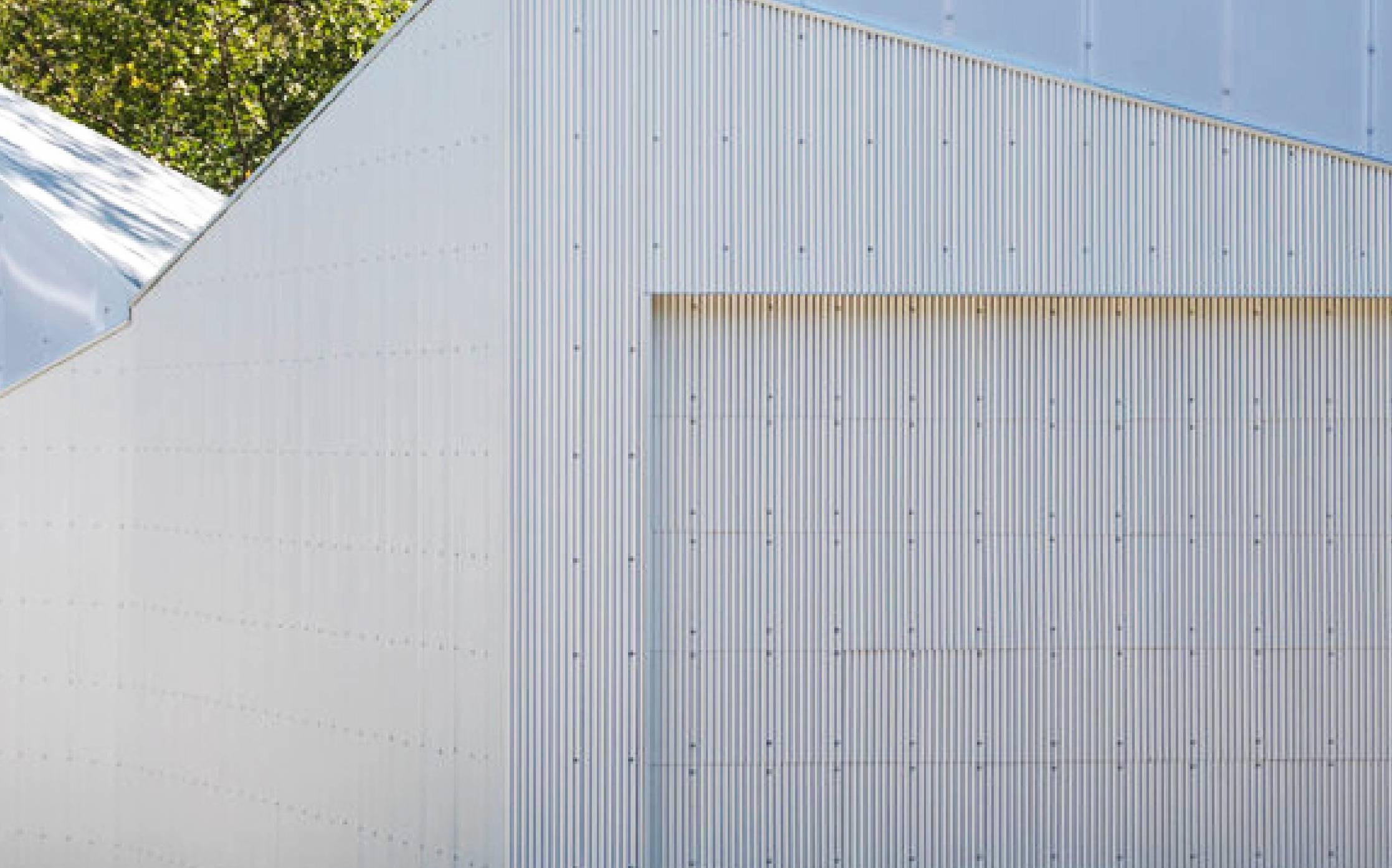
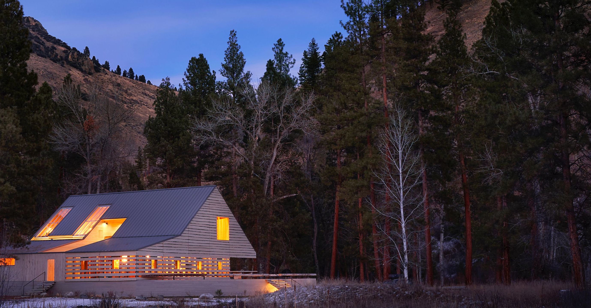
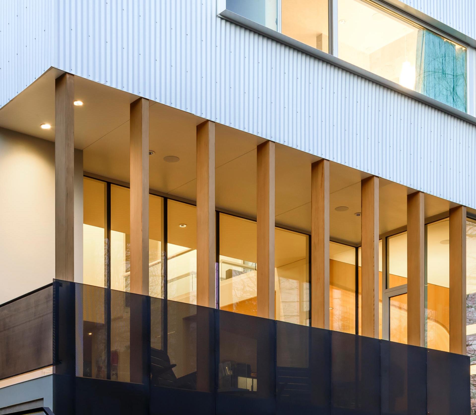
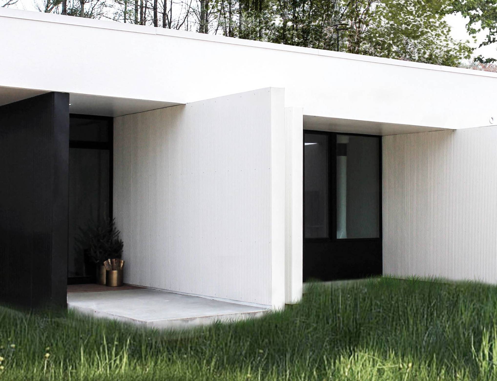
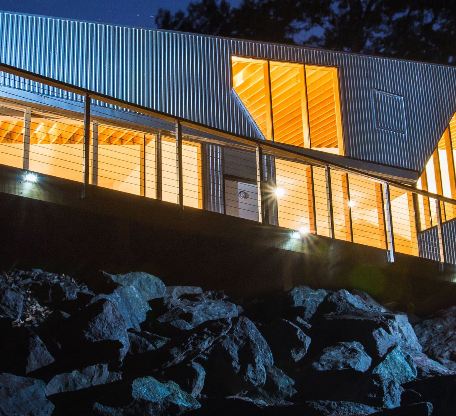
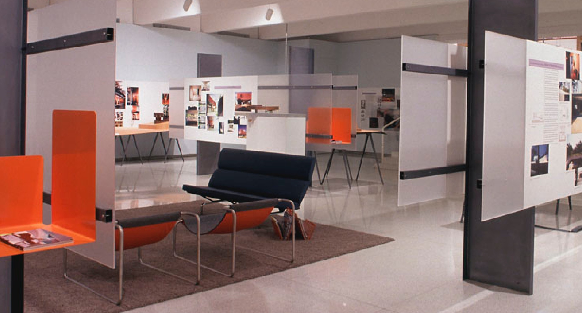

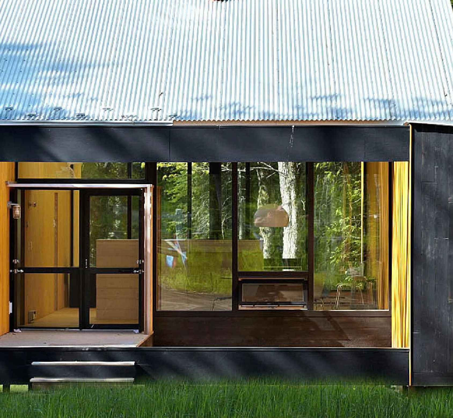
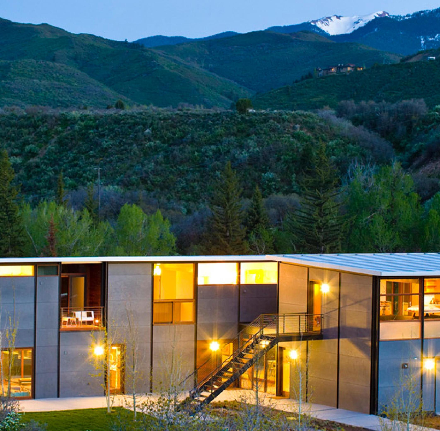
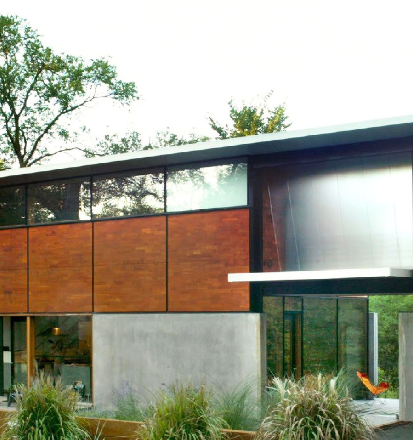
Go to Index